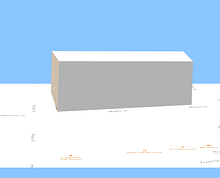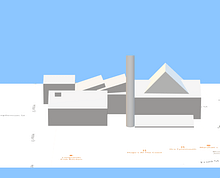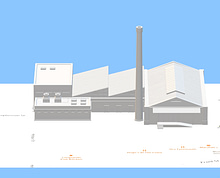Introduction
This is the fourth part of my series on ‘The role of 3D visualisations in community engagement’, part of my industrial PhD project at Northumbria University in collaboration with PlaceChangers.
In this article I specifically look at the level of detail of building models derived from Building Information Management (BIM) tools that will be available in future planning consultations. This is important as in researching more opportune techniques for public consultation we can push what might be considered possible in the engagement with the public.
As stated in detail in part one of this series, public consultation is important to give external stakeholders the opportunity to revise development plans, potentially share local information, and communicate legitimate critique. In doing so it gives designers the opportunity to reshape a design before planning is complete and the actual developments can take shape.
The Level of Detail (LOD) refers to the complexity of a 3D model within a BIM model. In many respects, it could be considered similar to what people would consider the ‘graphics’ within a rendered piece of media. At present the reference to LOD is mostly used in terms of design development and does not consider public consultation as objective.
Using BIM within the industry ensures that the correct information is created via collaboration in suitable formats for the project team, in doing so better decisions can be made throughout the design, construction and operation of a built asset. In specifically considering its usage in the construction industry and its use in creating the rendered models of potential building projects we can identify the potential detail that can be built up within a 3D model. Additionally, we note what barriers restrict certain details being used within public consultations, and how these might be fixed for future projects.
Level of Detail
Unlike the previous explanations of a 3D model usually used within planning consultation, when we discuss the Level of Detail of a construction model we are no longer observing a static model, but a model that will grow with the rest of the building project until its handover.
This is because the level of detail is tied to the level of information within a building information model (BIM), as one aspect of the design increases so does the other. The LOD increases as the project continues to be worked on by various aspects of the project team. It is often based on the existing information of the model and then developed as the design and asset information is decided by the project team. These BIM models will evolve as the project team organises and delegates tasks within the building project, the LOD will coincide with the level of information approved by clients of the project.
Attributes that make up the Level of Detail
Geometric complexity
The geometric complexity points to the smoothness of the geometric shape. This is directly connected to the presentation of a 3D model. Specific to architectural applications, and the origin of computer applied architectural design within CAD. Constructions are built around polygonal modelling for the specific detail required within the architectural profession. The geometric shapes are connected via a polygon mesh, a collection of vertices, edges and faces that defines the shape of the building model.
Spatio-Semantic Coherence
When creating a 3D model from various 3D objects being joined together, if ‘just’ conjoined, the model would inevitably lead to geometrical inconsistencies such as cracks, permeations, or inconsistencies. This can often be due to the errors that occur when merging similar datasets, but containing different feature classes. This can be both for the geometric objects (visual information) and semantic entities (textual data) within the model. Specifically, model designers have tackled this issue with spatio-semantic coherence creating a coherent relationship with the objects within the model. By informing the relationships between the spatial and semantic information; geometrical objects “know” what they are and semantic entities “know” where they are and what are their spatial extents.
Resolution of Texture and Attributes
The texture and attributes of a BIM object will increase as the object becomes more detailed. Visual information on specific components of the model (color or texture) is an important factor in understanding in potential building projects, as different meshes can contribute to a better consideration of how something might look as the real structure.
Design stages | AIA (USA) | RIBA (UK) | Guidance via PAS 1192-2 | Level of detail | |
|---|---|---|---|---|---|
1 | — | Prep of brief | If a graphical model exists it is likely to have been developed from an existing asset information model. Other information might relate to existing buildings and structures (there may also be schedules of requirements). | — | |
2 | Schematic design | Concept | The graphical design may show massing diagrams and 2D symbols to represent generic elements. | 100 | |
3 | Design development | Developed design | Objects are based on generic representations, and specifications and attributes allow the selection of products. | 200 | |
4 | Construction documents | Technical design | Objects are represented in 3D with the specification attached along with information about space allocation for operation, access, maintenance, installation and replacement. | 300/500 | |
5 | — | Construction |
| 300/500 |
How level of detail is tied to design development
Design Intent Model
When designing the model (amongst designers, architects, and clients) an initial version of the project is developed as a ‘design intent model’. Within the conceptual phase of construction, the architectural concept is required to make sure it aligns with the project brief. At this stage, the model provided by both the architect and the engineer will present the designer’s intentions, and focus of the project.
At this early stage of the project development, it is most likely to include massing diagrams or 2D symbols to represent the generic elements of a design. The LOD at this stage might be considered a LOD100 - the model element will be geographically represented in the model with a symbol that would not present precise geometric detail.
As the project development continues the design intent model becomes more detailed, and as it does so the LOD increases. Every element within the model has its own bespoke LOD, as different decisions are made the project team amends elements (BIM objects) of the design.
Level of detail | Description |
|---|---|
LOD100 | At the early stage of the project development, a model most likely includes massing diagrams or 2D symbols to represent the generic elements of a design  |
LOD200 | The model element of the project development is geographically represented in the model. This can be as an object, or assembly but only needs approximate quantities, size, shape, location, and orientation.  |
LOD300 | The model element is graphically represented in the model as a specific system, object, or assembly accurate in terms of quantity, size, location, and orientation.  |
LOD400 | The model element is graphically represented in the model as a specific system, object or assembly that is accurate in terms of quantity, size, shape, location, and orientation with detailing, fabrication, assembly and installation information. |
LOD500 | The model element is a field verified representation accurate in terms of size, shape, location, quantity and orientation. |
Virtual Construction Model
Contractors will take over the development of a model from designers when the technical design stages are completed. At this stage, a design intent model may become a virtual construction model (VCM), which contains the information that directs the model elements and objects in the model to be manufactured, installed or constructed.
The virtual construction model is used for visualising and planning the construction sequencing and site logistics. Specifically for the clash avoidance and clash detection, including soft clashes, such as too little space to install or maintain a component of the building, as this can avoid having to return to the site to rebuild the structure around a necessary component. It can aid the assessment of material requirements on site and the delivery schedule for the project. While it can track progress, it also allows the capturing of feedback via mobile technology and tablets on site. This creates a faster rate assessment on the construction of a building and analysis of any issues that the site might face.
Constructed asset information model (AIM)
The design intent model will also become part of the asset information model (AIM) of the project development. It is managed within a common data environment (CDE) amongst the project team, both the design and construction side of the project. The data compiled within the AIM is specifically done so for the later support of the building, the asset management of the building's lifetime can be supported with graphical and non-graphical data. LOD in the construction industry can indicate a series of features that implies how the model resembles the completed decisions made within the building project, and then its real-world counterpart at handover.
Barriers of use in public consultation
The industry has various barriers to completing project development. It is important to understand the issues that come up through the plan of works and thus the digital model that is crafted alongside the project, as it will extend to using such models within the public consultation time frame.
How this might specifically affect public consultation will require more research in this field, but based on the current issues within the industry there are themes that we most likely impact consultations as well as the industries own plan of works.
Timing issues
The industry's project development will have a complex set of goals, as the development will include the industry interests of architects, engineers, construction, clients and other internal stakeholders of the project. While tasks vary between the different project team groups, a set plan of work is expected. Nevertheless, as many different developments will coincide with one another, it can be difficult to create 3D models at required times. Due to this the level of detail of a model is not always reflected in the stage that a project development might currently be.
If a model would be used in a public consultation, there should be expectations from the project team to bring a model to a certain standard before a public consultation is carried out.
Collaboration
Building Information Modelling was introduced into Industry as a digital means to collate the project teams work. Currently, information requirements are necessary to reassure a team about the correct responsibilities on certain works and details of the project development. Nevertheless, the delegation of tasks amongst internal stakeholders can be a struggle if not explored early enough in the project development. Successful projects are usually completed when all internal stakeholders/project teams/external companies understand what is required from them at each stage of the development.
Including the use of a model within public consultation would have to be something that a project team would recognise, especially as a stage within the plan of works.
Model detail
It is important to note that in this particular blog we are covering aspects of the model design that are not always included in the digital models provided in public consultation. Specifically, the more likely a model will provide higher levels of details, the less likely it is that these models will be included in community engagement. Instead, it might be more likely that these models are used for community presentation or exclusively for the internal stakeholders of a project.
Often consultations will allow designers to note if there are any glaring problems within a design, and therefore aid architects to return to a design to edit. Due to this, it is unlikely that architects might want to give additional time to extra design features. As it currently stands, convincing architects to share a model can be a difficult task due to the responsibility towards the client and project completion.
Nevertheless, as more attempts are made to produce 3D models for engagement with stakeholders at different stages of the project plan there will be more examples for interested parties to use as a structure. It is important to closely examine how collaboration and time act as barriers to the production of a model to be used for engagement, while also exploring other barriers that might arise.
Conclusion
In conclusion, the level of detail used within a model is directly correlated to the stage of the project and the required information needed for that project.
The LOD of a building model changes through its lifetime, starting as a design intent model and becoming part of the BIM infrastructure as a Asset Information Model to be used after the project's construction.
The specific detail of a model will rely on geometric detail, texture, meshes, attributes and spatial detail which places it within a digital environment to resemble real life. These specific details can create a much better picture for stakeholders, especially as professional language can still be complicated for outsiders of the industry. Because of this, there is potential in using 3D models not only as a demonstration of a particular project but as a tool to help educate stakeholders on the industry as a whole. It is important however, to understand that using a tool from the industry will also bring some of its inherited problems in time constraints and recognizing responsibility within a collaboration.
In addressing these issues however, the industry has the potential to create a stronger collaboration tool amongst the stakeholders as a whole. Since COVID19, clients, architects and planners have tried to find more explorative methods to access the public. It has been a mixed bag, but continuing on the current trajectory, it is not unlikely that sooner or later BIM models will play a greater role in the public consultation.
Get started with powerful interactive planning consultations. Arrange a free demo to learn more.
About Megan
Megan Marie Doherty is completing a PhD at Northumbria University on the ‘Design and Evaluation of Building Information Modelling capabilities for public consultation in urban planning and master planning’. Megan Doherty has a background in public engagement from previous roles in media and heritage organisations.
You can follow Megan here: @m3ganmdoherty
