We continue our mini-series of inspiring stories in regeneration and housing in the North East. This article examines three housing projects in the Newcastle Gateshead area. Each is an example in its era for its aspirations and quality, which have seen them remain desirable places to live today. We consulted with local architects on what they saw as best-practice housing sites, focusing on a harmonious blend of residential offerings, amenities, and access to green spaces. We narrowed the selection to three estates in the Newcastle Gateshead area.
The three for discussion are:
Pendower Estate, with its roots in the post-World War I era;
Byker Wall, a product of modernist aspirations from the late 20th century and
Staiths South Bank, a contemporary development inspired by European housing models.
Each represents unique responses to the housing needs of their times. Through those conversations, a key strand emerges as a critical measure of success. The determinant of success is where people want to live.
Three exemplar projects
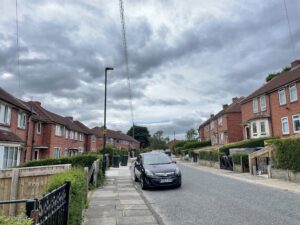
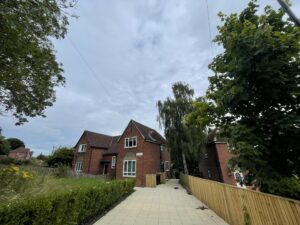
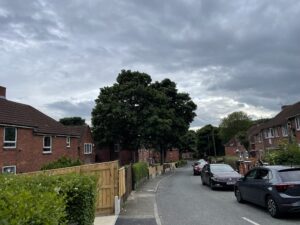
Pendower Estate (1931)
The Pendower Estate, situated in Benwell, Newcastle, was completed in 1931 and includes 589 homes. Cackett, Dick & Mackellar managed the design and architecture. The Newcastle City Council commissioned the project initially to provide new high quality living spaces for soldiers returning from WW1.
Pendower Estate | |
|---|---|
Location | Benwell, Newcastle |
Completed | 1931 [ref] |
Homes | 589 homes |
Architect/designer | Cackett, Dick & Mackellar |
Pendower was built just after the First World War as part of the movement to provide good-quality homes ‘fit for heroes to live in.’ [ref]
This was the first social housing development based on Ebenezer Howard's social housing architecture and was a forerunner to the 'Garden Village' designed by Cackett, Dick & Mackellar, one of the key architecture practices of that time. In 1924 Burns Dick was a founder member of the Newcastle upon Tyne Society to ‘Improve the Beauty, Health and Amenities of the City’ [ref].
Site design
The estate design featured modern homes with large interiors, separate toilets, high ceilings and cupboard spaces, and sizeable exterior gardens.
Outside, the estate featured a low-rise character focused on open spaces and retaining some of the mature trees on the original estate.
Pendower and several of these original estates remain popular places to live today. During the research, others noted that the success of early estates such as Pendower, particularly Montagu and Fairways, wasn't all down to architecture but their tenant selection and "admission" policies.
Housing typology
The Pendower Estate features a variety of home types, predominantly houses, which comprise 84.82% of the total properties. This is followed by bungalows at 11.55% and flats at 3.63%. The estate lacks maisonettes. In terms of habitable rooms, the estate is characterised by many homes, with four rooms (41.91%) and five rooms (19.80%). Homes with three rooms (16.17%) and those with unknown room counts (18.81%) also feature prominently, while smaller homes with 1 or 2 rooms (1.98%) and those with 6 to 10 rooms (1.32%) are less common.
Source: PlaceChangers Place analytics
People
According to the 2021 census, Pendower Estate has a total population of 696 residents. The age distribution is as follows: 25.43% are aged 0-14, 14.94% are aged 15-24, 45.40% are aged 25-64, and 14.22% are aged 65 and over. This reflects a relatively balanced age demographic with a significant proportion of young residents and adults.
Source: PlaceChangers Place analytics
Street experience
We have been walking the estate to reflect on the permanence of the design in today’s context for somebody coming new to the estate, possibly with a fresh eye.
The up
- Nice swung street layout giving some interesting views on sloping terrains
- Greenspace and play spaces
- Some retained mature trees from old times
- Generously sized homes with generously sized back gardens give open quality private space.
The down
- Green and open spaces feel in need of love
- Spacy street layout these days appears to favour cars and drivers
A local source told us: “The original garden suburb model of the estate and the low density of buildings are still an advantage today, as the estate feels spacious and green. The larger gardens are a burden these days as people have less time and less interest in gardening, so some are a bit of an eyesore. Also, the estate was built when there would have been lower levels of car ownership. This translates into a massive problem for commuters today. More off-street parking would be ideal, but it is not usually possible due to the sloping levels of the land and associated building costs. The main routes through the estate have a lot of traffic issues, which is probably why the park is popular as a safe place to play. However, overall, Pendower feels like a community and is a popular estate.
Byker Wall and estate (1982)
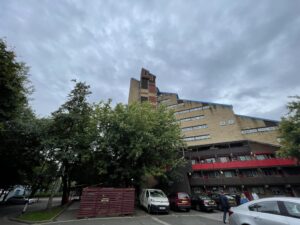
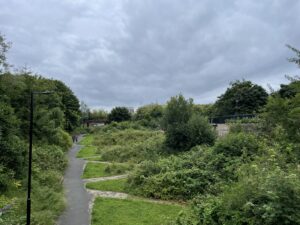
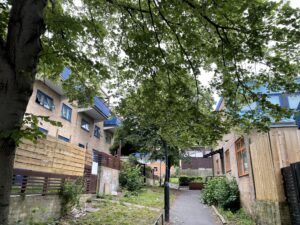
The Byker Wall and Estate, located in Byker, Newcastle, was completed in 1982 and comprises 620 maisonettes. The architectural design was led by Ralph Erskine, with assistance from Vernon Gracie. The Newcastle City Council commissioned the project initially, but these days, it is owned and managed by Karbon Homes via Byker Community Trust today.
Byker Wall | |
|---|---|
Location | Byker, Newcastle |
Completed | 1982 |
Homes | 620 maisonettes (wall only) |
Architect/designer | Ralph Erskine, assisted by Vernon Gracie |
Reference |
Background
The project replaced existing housing on site from the early 1900s, which was built for ship workers. It was deemed unfit for human habitation and successively demolished between 1953 and 1966 as the redevelopment of the new estate took place. Its design approach differed markedly from most other council estates at that time, which often featured brutalist styles. The approach to site design was also unique, designed with existing community ties in mind and with substantial consultation and onsite presence by architects at the time.
Site design
Erskin and Gracie designed the Byker wall to shield residents from a nearby motorway. The southern part of the ‘Wall’ features gentle and bright facades with plenty of light and balconies for residents to enjoy.
The ‘Wall’ itself is massive, and, from its southern approach, it appears somewhat impenetrable. It features small windows in seemingly irregular places, with a range of passageways at the ground level leading to green open spaces, walkways, and lower-rise housing.
Similarly to the Staiths estate, walking the site provides a pleasant sense of focus on pedestrians. It has a network of quiet ways, trees, and semi-private and private green spaces. There are ample opportunities for children to play away from cars.
Nowadays, the Byker Wall and estate are managed by Byker Community Trust, which is part of Karbon Homes. A renewal and external space improvement programme is underway to upgrade existing spaces.
Housing typology
The Byker Estate offers a diverse mix of housing types, with flats (37.00%) and houses (40.09%) forming the majority. Maisonettes are also prevalent, making up 22.16% of the properties, while bungalows are rare at just 0.74%. The distribution of habitable rooms shows a balanced mix, with the highest percentages in homes with three rooms (29.89%) and 1 or 2 rooms (27.00%). Homes with four rooms (18.13%) and five (19.01%) are also significant. Larger homes with 6 to 10 rooms (3.96%) and those with unknown room counts (2.01%) are less frequent.
Source: PlaceChangers Place analytics
People
The Byker Estate is home to 4,010 residents per the 2021 census. The age demographics show 23.67% of the population is aged 0-14, 12.94% are aged 15-24, 49.68% fall within the 25-64 age range, and 13.72% are aged 65 and above. The estate has a diverse population with a slightly higher concentration of working-age adults than Pendower.
Source: PlaceChangers Place analytics
Street experience
Again, we’ve been walking the estate to reflect on the permanence of the design in today’s context for somebody coming new to the estate with a fresh eye.
The up
- Connectivity
- Good integration of open and green spaces, trees and many play spaces without traffic.
- A wide range of housing densities
- Community leisure and entertainment spots within walking distance
The down
- Few private garden spaces
- In need of tackling anti-social behaviour
- Investment need to protect the character
In Robert Beardsworth's words on his blog: “The buildings and landscape provide a comfortable sense of enclosure, and a network of generally well-overlooked pathways, communal squares and play areas – some large and some more intimate – which reinforce a sense of community.”
Staiths South Bank (2016)
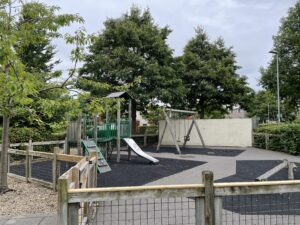
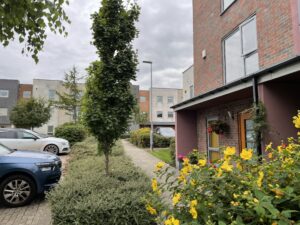
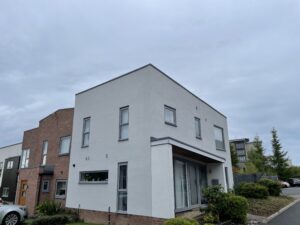
The Staithes, located in Dunston, Gateshead, was completed in 2016, offering 635 homes. The design vision for this residential development was led by Hemingway Design, with IDP Partnership serving as the architect. Glen Kemp provided landscape design, and Arup managed civil engineering. Taylor Wimpey commissioned the project.
Byker Wall | |
|---|---|
Location | Dunston, Gateshead |
Completed | 2016 |
Homes | 635 homes |
Architect/designer | Hemingway Design (design vision), IDP Partnership (Architect), Glen Kemp (Landscape), Arup (Civil) |
Reference |
Background
The Staiths site was once at the centre of the Industrial Revolution and was used for coal shipments and heavy industry work. It gets its name from the same structure, one of the most significant timber loading structures used to bulk load coal and other shipments on large cargo vessels.
Site design
The site design was inspired by “European models of large-scale housing,” such as those in Malmo. Wayne and Gerardine Hemingway guided the design and project.
The site design used the concept of the ‘Homezone’, a shared space focused on connectivity and play for residents, mixing with cars.
Walking the site provides a pleasant sense of safety for pedestrians, who can enjoy a pedestrian walking network that gently meanders between housing and play spaces in exciting ways.
In addition, the layout included a “gridlike circulation layout where 20 terraced properties formed a shared internal garden space, providing a mix of private and semi-private spaces, in addition to the home zone public spaces.
Most homes feature a combination of dual-aspect windows and a mix of exciting patterns, colours, and natural materials, creating a warm and inviting character.
At the centre of the site, the layout includes well-thought-out pedestrian and cycle links for easy access to the quayside promenade and a cafe, which is much appreciated by residents and cyclists using the quayside.
More info here: Staiths South Bank - Wikipedia
Housing typology
The Staiths South Bank estate is dominated by houses, which account for 54.76% of the properties, followed by flats at 44.70%. Maisonettes and bungalows are scarce, making up 0.36% and 0.18%, respectively. Regarding habitable rooms, the estate has a notable number of homes with three rooms (33.21%) and those with unknown room counts (40.39%). Homes with four rooms (14.18%) and five (4.31%) are also present. There are smaller percentages of homes with 1 or 2 rooms (4.31%).
Source: PlaceChangers Place analytics
People
The Staiths South Bank estate has a population of 1,071 residents based on the 2021 census. The age breakdown is 12.42% aged 0-14, 10.64% aged 15-24, a substantial 74.70% aged 25-64, and 2.24% aged 65 and over. This estate predominantly comprises working-age adults with smaller families than on the other estates, yet also a smaller number of older people households.
Source: PlaceChangers Place analytics
Street experience
Again, we’ve been walking the estate to reflect on the permanence of the design in today’s context. PlaceChangers staff also regularly cycle through the estate or walk to the community cafe for a cuppa.
The up
- Quality landscape design and integration with mixed and various housing
- Semi-detached apartments of multiple densities
- Save home zone for children's play and relaxing calm spaces
- Community cafe integrated
- Links to cycling and walking routes
The down
- Car dependent when it comes to shopping
- Home sizes, on average, appear small and have a low ceiling
Reflection
Reflecting on these projects underscores the enduring principles of good housing design and community building. Each estate has adapted to changing times while maintaining its core attributes of quality, livability, and community focus. These principles, spacious and well-designed homes, integrated green spaces, and thoughtful urban planning, remain vital in creating places where people genuinely want to live, while the original layouts provide their own respective challenges with a changing society, demographics, and urban mobilities over the years.
- The Pendower Estate, developed post-WWI, showcases robust, high-quality homes for returning soldiers and their families. These homes' enduring quality remains a plus today; although initially seen as a benefit, the spacious layout has become less practical with increased car traffic.
- The Byker Wall, designed by Erskine and Gracie, emerged from a similar need for better housing but with a different approach. Its ambitious design aimed to shield residents from noise and traffic, creating a green, safe environment. These attributes continue to be appreciated by Byker residents today.
- Though not a council project, council planning on former industrial land significantly influenced the Staiths estate. The vision and passion of Wayne and Gerardine Hemingway transformed it into one of the UK's earliest and most ambitious ‘Home zones,’ inspired by Malmo, demonstrating innovative urban living.
These three housing projects in the Newcastle Gateshead area, Pendower Estate, Byker Wall, and Staiths Estate, highlight the evolving values and design approaches across different eras. Each project, with its unique features and historical context, continues to stand out as a desirable place to live, reflecting the enduring importance of thoughtful, high-quality, resident-focused housing development.
In a future iteration of this series, we plan to return to those estates with further comparisons of each estate's urban spatial attributes and the residents' views and opinions on what they love and would like to see more of.
