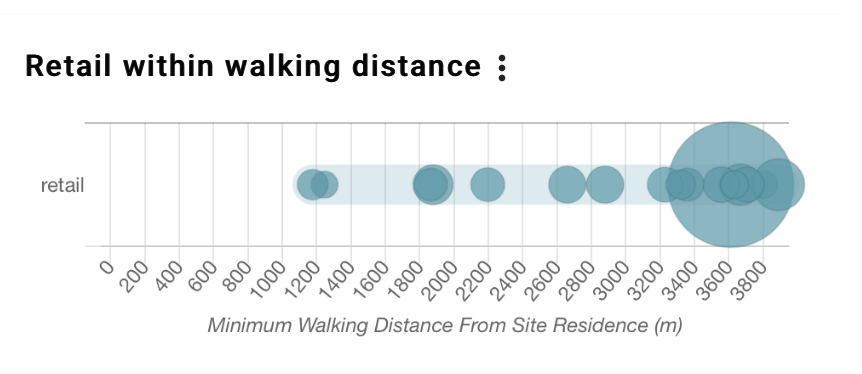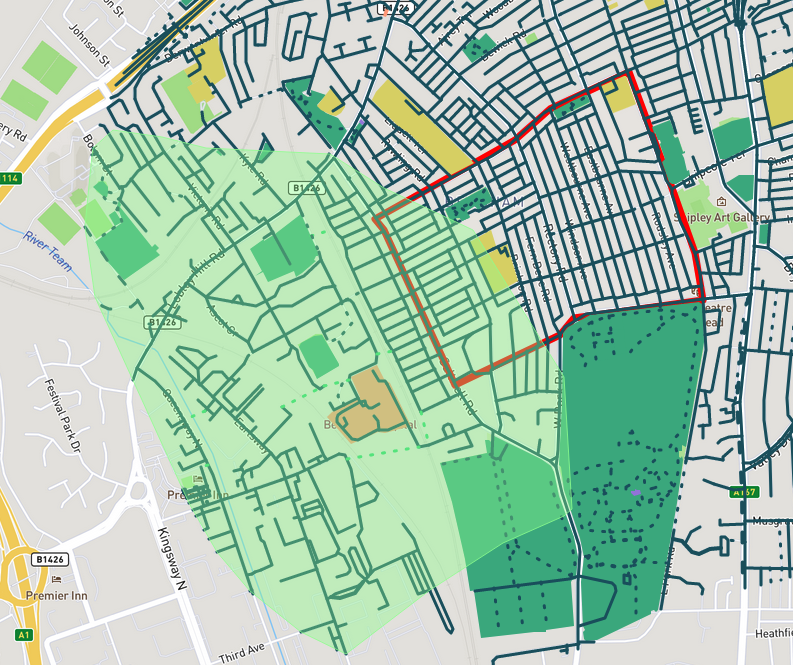This article continues our series on documents required for your planning application by focusing on Design & Access Statements (D&A). In past articles, we have commented on other documents, including the Statement for Community Involvement (SCI), and also the Health Impact Assessment (HIA).
PlaceChangers toolkit can aid yourself and the design team to produce the relevant inputs for key planning documents more reliably and faster.
This concerns in particular access issues on macro scale and easy means to invite the public in on site context analysis.
What is a Design and Access Statement?
A Design and Access Statement is a short report which accompanies most planning applications. It should explain and provide the rational for your proposal.
The Design and Access Statement needs to document two separate but interrelated aspects.
On the high-level, the Statement will outline (a) design principles and concepts that shaped final proposals, and (b) how access to the development will been established.
These two aspects are fundamental to shaping site layouts and what kinds of developments are provided.
Typically your project architect or urban design firm will lead the production of the Design and Access statement.
Whoever leads the production of the Design and Access Statement will benefit from relevant and robust evidence base on the site context, the local people, and access issues.
When is a Design and Access Statement required?
Requirements for Design and Access Statements are part of planning regulation across England, Scotland, Wales, and Northern Ireland. The local requirements are largely similar across the UK.
Generally, Design & Access Statements are not required for planning applications by households for projects, including extensions. Major developments such as mining operations or waste development are excluded, as the site design is largely defined by their function.
In England, the Town and Country Planning Order 2013 defines the requirements for the Design and Access Statement. For Scotland for instance, requirements are documented in Planning Circular 3/2013 of the Scottish Government. Requirements for Wales can be found in a 2017 Government publication.
As a guide rule, Design and Access Statements are required to accompany:
What is the typical content of a Design and Access Statement
The level of detail required in a Design and Access Statement depends on the scale and complexity of the application.
The Design and Access statement should be as clear as possible so that the planning officer who is seeing the design for the first time, will easily be able to make a considered recommendation.
Design and Access Statements need to conform to a structured approach to ensure speedy review and approval of development projects.
- 1Overview - Each project should have a clear title page and provide a summary of the proposal. It should address which sort of development option this project covers (see the options). This introductory section will also include information such as the address of the proposal, date, and the name of the applicant.
- 2Site analysis - In this section features of the existing site should be described. This includes existing buildings, landscaping, the surrounding locality and any relevant historical planning information. Reviewers are looking for the proposal owner's understanding of the local character of the site and how their design will respond to these attributes.
- 3
Use - This section explores the proposed development and how it fits into the local area. Does the proposed project enhance the existing amenities in the area and meet local regulations for health and wellbeing and other desired community features? How are the proposed buildings, public and private spaces arranged on the site? The layout section gives you the opportunity to explain the relationship between the buildings within and around the site. For larger developments this will need to be a comprehensive section looking at accessibility to the site for users, safety, and so on. Why has the layout been designed as such and what factors informed this design.
- 4Size - An opportunity to describe the scale of the proposed buildings, not just the dimensions but also how they relate to the surrounding environment. This helps reviewers understand if the new proposed buildings are sympathetic to the existing facilities. The statement should describe the proposed units and floor space area for each proposed use and why this is an appropriate level of development for the site.
- 5Appearance - This section explains what the proposed building will look like. How does this appearance relate to the surrounding context of the site and what use is made of surface materials, textures, colour, contrast and tone that will be incorporated into the new project.
- 6
Access - Two key elements need to be addressed in this section – inclusive access and vehicular/transport access. Inclusive access will look at how everyone can get to and move through the space on equal terms, regardless of age, disability, ethnicity or social grouping. Explain the approaches to and around the site, and what transport links there are. Consider any aspect of access to the site, cars, emergency services, people, entrances, visibility and so on.
- 7Landscaping and Sustainability - It is important landscaping and sustainability is considered in early stages of the design. The Design and Access Statement is an opportunity to explain the principles behind the landscaping design and any sustainability features that have been incorporated. Again the reviewers will be looking for designs and sustainability features that deliver better outcomes for the local community.
- 8Heritage Assets - This section explores the historical value of the site and any Heritage assets that exist on the site or nearby areas and how this has been considered in the proposed design.
Substantiate your Access analysis based on walking-distance coverage analysis
Site analysis, which is a core part of the early stages of the architectural process, provides important inputs for the Design and Access Statement.
A robust site analysis will look at different spatial scales around the site in order to understand how best to shape proposals to complement the local area. It will document what currently exists rather than what is proposed.
On the large scale the Design and Access Statement explores and documents access issues of the site to key local employment centres and local services. It would also look for inspirations for the design from neighbouring developments, to inform built styles and material choices.
The Design and Access Statement process highlights the importance of understanding the context of the proposed development at the same time as an assessment of the planning framework to deliver the proposal.
Pictures, diagrams and photographs can help to communicate certain aspects of the design statement. These documents and visual prompts should clearly communicate the design principles and development concepts.
A good example of this are coverage maps for local amenities, generated by the PlaceChangers toolkit that quickly describe access issues to local services for instance: Analysing sites for connectivity and creating 20-min neighbourhoods

Analysis of healthy food / grocers within walking distance

Effect on 15-minute walking distance
Enhancing Design and Access Statements with community engagement
The Design and Access Statement, especially for larger projects, can be enhanced and substantiated by evidence of early community engagement. This aspect can be best accommodated in the design development section.
Depending on the nature of the project, different engagement strategies and stages are recommended.
At very least, a public consultation on final designs is recommended. For larger or complex projects, community engagement needs to start much earlier, ideally at a brief development stage, and also involve community participation in site analysis.
Some potential forms of community engagement that can aid the design development include:
Have a look at our blog article on two community engagement strategies here: Two engagement strategies for your next residential masterplan.
How digital planning tools can assist
In any design process, especially in the early stages, money and time is tight. You need to ensure that younger staff that complete site analysis, do so in a way to appreciate the wider site context.
Simple-to-use digital tools can assist in accelerating the speed at which the wider site context can be assessed. This in turn provides a key reference point for any future design decision, and therefore a robust fundament for the Design and Access Statement.
Take the PlaceChangers toolkit for instance. This digital service provides a comprehensive range of digital tools to assist design and planning teams to gather the information required for Design and Planning Statements.
In-built site analytics that are driven by advanced geospatial analysis quickly analyse, visualise, and contextualise information from public databases to provide site and location specific information.
Designers and planners can create inputs to an initial baseline analysis in seconds, simply by inputting the site boundary related to your proposal. This information helps designers and planners get a good feel for the place and make decisions accordingly and prior to application submission.
Generate coverage maps for access to transport, local resident demographics, access to facilities and to green spaces using PlaceChangers.
